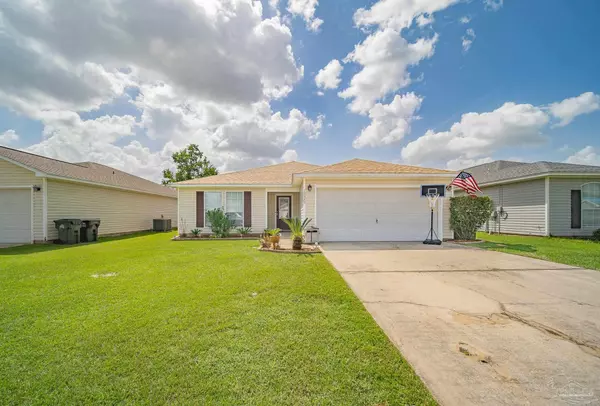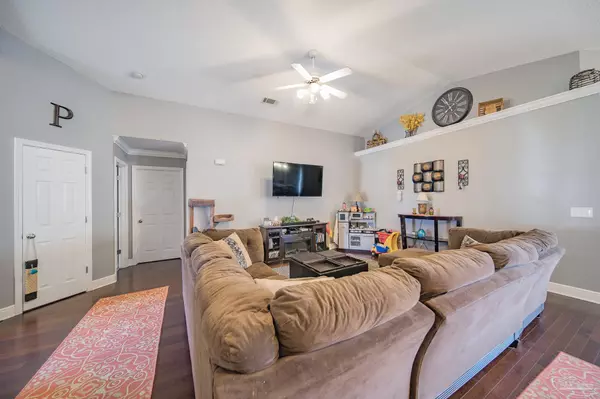Bought with Todd Atchison • Levin Rinke Realty
$225,000
$225,000
For more information regarding the value of a property, please contact us for a free consultation.
3 Beds
2 Baths
1,534 SqFt
SOLD DATE : 10/15/2021
Key Details
Sold Price $225,000
Property Type Single Family Home
Sub Type Single Family Residence
Listing Status Sold
Purchase Type For Sale
Square Footage 1,534 sqft
Price per Sqft $146
Subdivision Maple Oaks West
MLS Listing ID 595255
Sold Date 10/15/21
Style Contemporary
Bedrooms 3
Full Baths 2
HOA Fees $12/ann
HOA Y/N Yes
Originating Board Pensacola MLS
Year Built 2005
Lot Size 4,791 Sqft
Acres 0.11
Property Description
”***There is a 10,000 price reduction. A current survey in file.....all set for a quick closing***** Beautiful contemporary home in North Pensacola just off 10 Mile Road! This 3 bedroom, 2 bathroom house offers nearly 1600 square feet of open interior that's highlighted by flowing hardwood floors and cathedral ceilings with plant ledge details. The living room, dining area, and kitchen are all wide open making it a great home to entertain and host family dinners or holidays. The kitchen features stainless steel appliances, a long breakfast bar for casual dining, and a spacious pantry. It also has access to the laundry area and overlooks the dining room with french doors to the back patio. Split from the additional bedrooms and through double doors is the private master suite. The bedroom has ample space for a king bed set and a great ensuite bathroom with double vanity, walk-in closet, garden tub, and separate shower. Out back is a fully fenced yard with a covered patio and and deck with new Trex composite so it will never rot. This would be an ideal space to grill for weekend football or watch the kids play! Some other great features are the whole home water purifying system, a newer roof and HVAC, and a 2 car garage!!
Location
State FL
County Escambia
Zoning Res Single
Rooms
Other Rooms Yard Building
Dining Room Breakfast Bar, Living/Dining Combo
Kitchen Updated, Laminate Counters
Interior
Interior Features Cathedral Ceiling(s), Ceiling Fan(s), Crown Molding, High Ceilings, High Speed Internet, Plant Ledges, Walk-In Closet(s)
Heating Heat Pump
Cooling Heat Pump, Ceiling Fan(s)
Flooring Hardwood, Tile, Carpet
Appliance Electric Water Heater, Built In Microwave, Dishwasher, Disposal
Exterior
Exterior Feature Rain Gutters
Parking Features 2 Car Garage
Garage Spaces 2.0
Fence Back Yard, Privacy
Pool None
Utilities Available Cable Available
Waterfront Description None
View Y/N No
Roof Type Shingle, Hip
Total Parking Spaces 2
Garage Yes
Building
Lot Description Central Access
Faces N on 29 To Ten mile Right (cross rr tracks) turn left on Tara Dawn to stop sign left in to Maple Oaks 1st right Wilderness ln house on left.
Story 1
Water Public
Structure Type Vinyl Siding, Frame
New Construction No
Others
Tax ID 211N304110520005
Security Features Smoke Detector(s)
Read Less Info
Want to know what your home might be worth? Contact us for a FREE valuation!

Our team is ready to help you sell your home for the highest possible price ASAP






