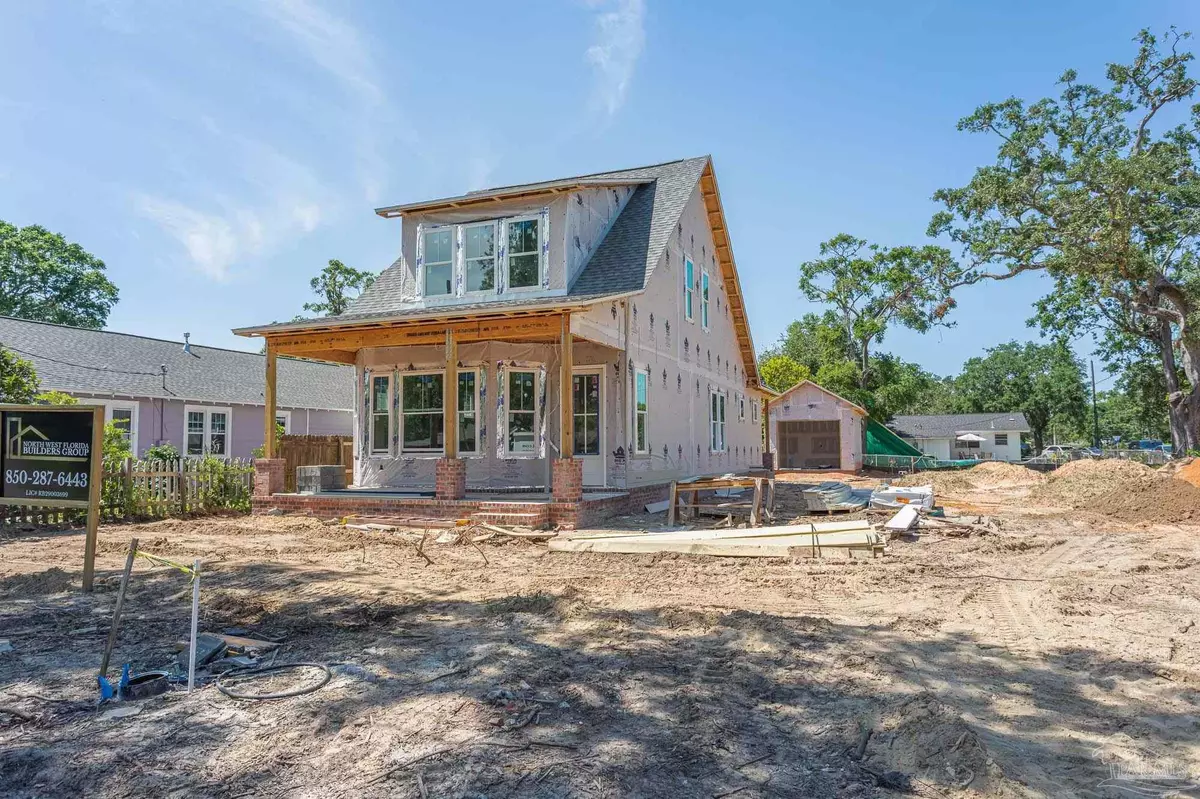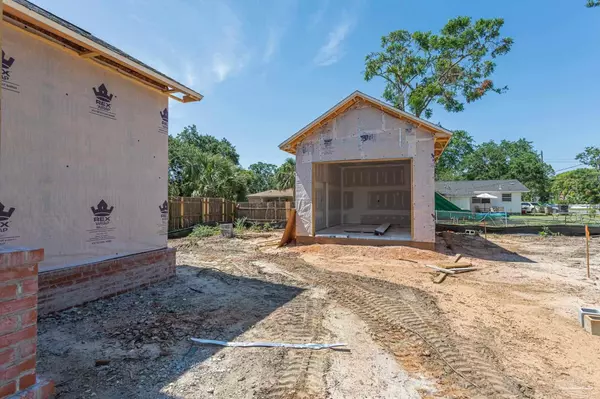Bought with Kenneth Payne • RE/MAX HORIZONS REALTY
$575,000
$575,000
For more information regarding the value of a property, please contact us for a free consultation.
4 Beds
3.5 Baths
2,138 SqFt
SOLD DATE : 08/24/2021
Key Details
Sold Price $575,000
Property Type Single Family Home
Sub Type Single Family Residence
Listing Status Sold
Purchase Type For Sale
Square Footage 2,138 sqft
Price per Sqft $268
Subdivision New City Tract
MLS Listing ID 590125
Sold Date 08/24/21
Style Traditional
Bedrooms 4
Full Baths 3
Half Baths 1
HOA Y/N No
Originating Board Pensacola MLS
Year Built 2021
Lot Size 5,227 Sqft
Acres 0.12
Lot Dimensions 40X132.50
Property Description
It's time to come home to East Hill! This beautiful, new construction home, beckons you with a classic design in a perfect location. The spacious front porch is the perfect place to relax and enjoy a morning coffee or afternoon cocktail. As you enter through the 8 foot front door, you enter a spacious open living space. A fireplace anchors the living room with an attractive focal point, while 10 ft ceilings open up the space to natural light from the large, bay window. The living room transitions seamlessly into the open kitchen with floor to ceiling cabinetry, a large island, and plenty of space for a formal dining table. Down the hall, past the half bath and laundry room, you will find the spacious master suite adorned with natural light from large windows that overlook the back yard. The master bath is spacious with a separate shower and water closet, as well as a sizable walk-in closet. Upstairs, you will find two large bedrooms that share a Jack & Jill bathroom and a fourth bedroom, with a third full bathroom. The back door opens to a private backyard and a detached single car garage. This home is minutes away from schools, parks, Downtown Pensacola and the restaurants and shopping in Cordova Park. It is truly in the heart of the city, and it is ready for you to make it your own! Expected completion by end of July.
Location
State FL
County Escambia
Zoning City,Res Single
Rooms
Dining Room Kitchen/Dining Combo, Living/Dining Combo
Kitchen Updated
Interior
Heating Multi Units, Central
Cooling Multi Units, Central Air, Ceiling Fan(s)
Flooring Hardwood, Tile, Vinyl
Appliance Tankless Water Heater/Gas
Exterior
Parking Features Garage
Garage Spaces 1.0
Pool None
View Y/N No
Roof Type Composition
Total Parking Spaces 1
Garage Yes
Building
Faces 9th Ave. North to East on Hernandez St. to property on the corner @ 10th Ave
Story 2
Water Public
Structure Type Brick Veneer, Hardboard Siding, Brick, Frame
New Construction Yes
Others
Tax ID 000S009025011245
Security Features Smoke Detector(s)
Read Less Info
Want to know what your home might be worth? Contact us for a FREE valuation!

Our team is ready to help you sell your home for the highest possible price ASAP






