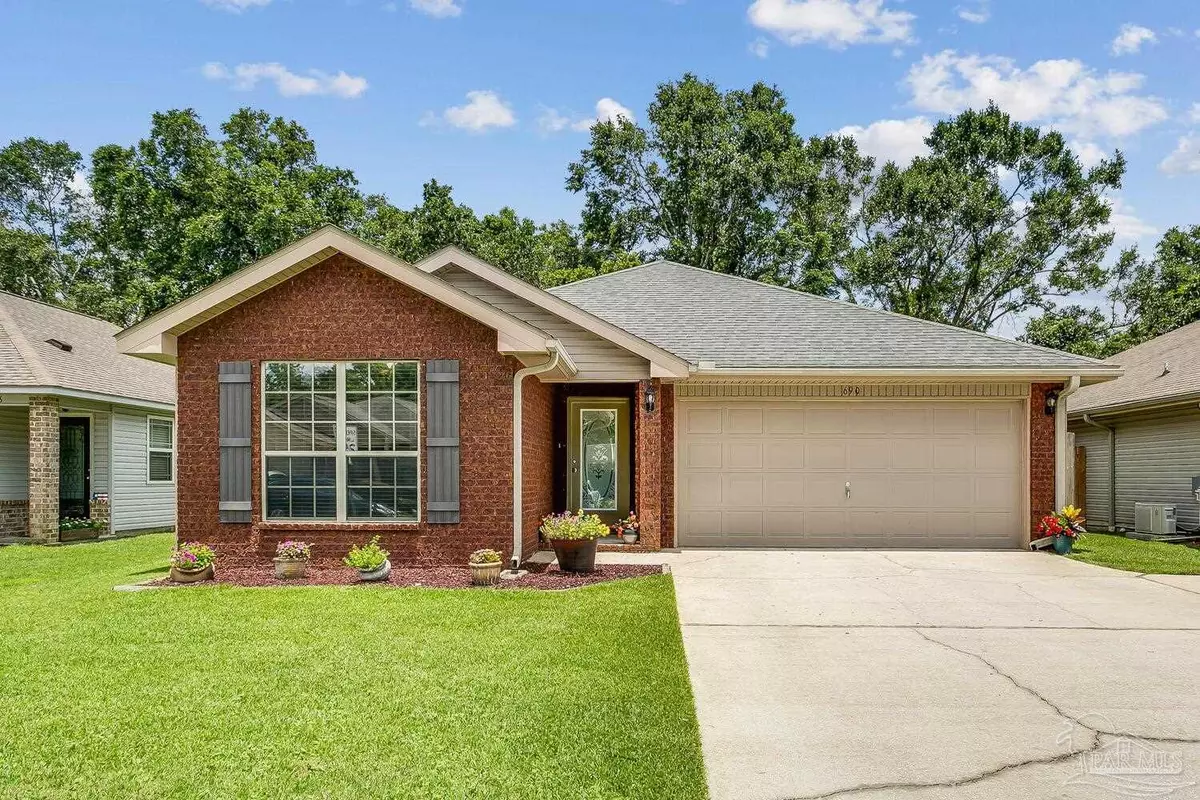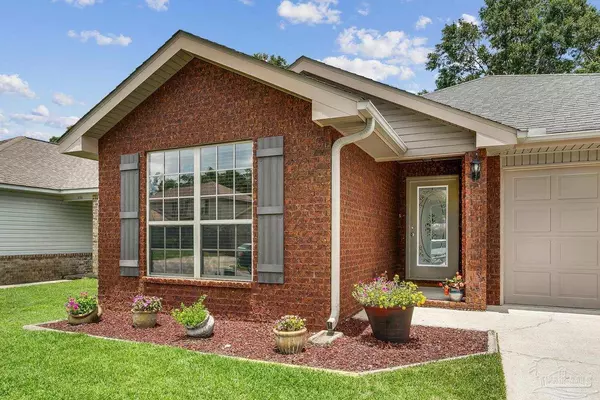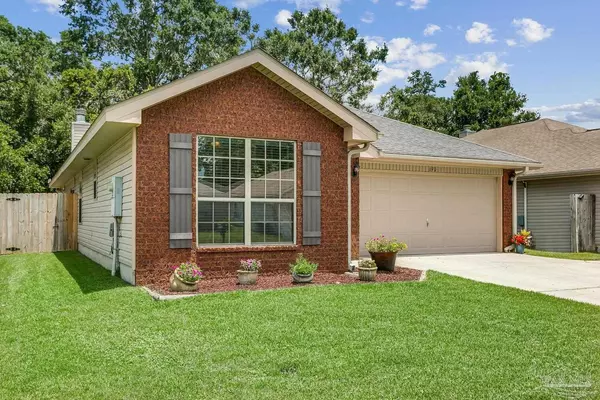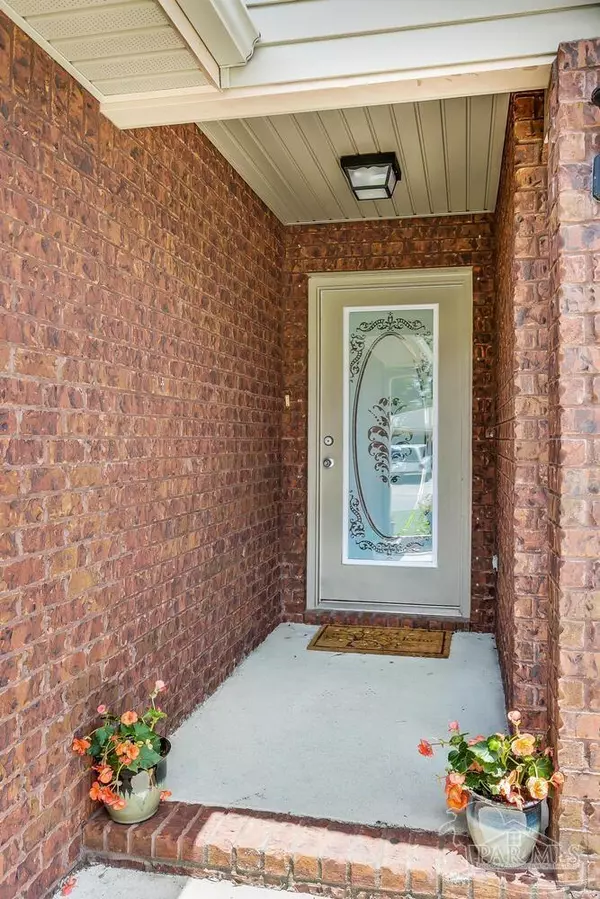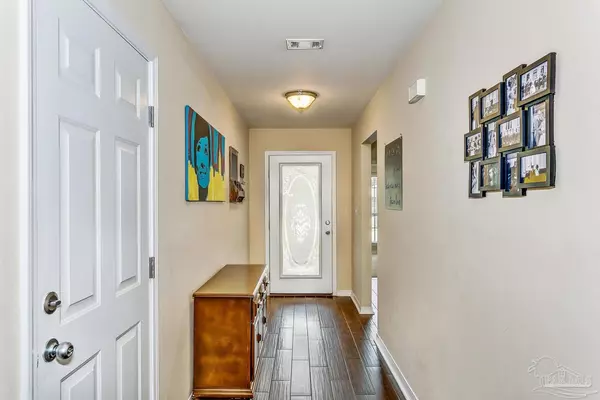Bought with Outside Area Selling Agent • OUTSIDE AREA SELLING OFFICE
$241,500
$229,500
5.2%For more information regarding the value of a property, please contact us for a free consultation.
3 Beds
2 Baths
1,628 SqFt
SOLD DATE : 08/02/2021
Key Details
Sold Price $241,500
Property Type Single Family Home
Sub Type Single Family Residence
Listing Status Sold
Purchase Type For Sale
Square Footage 1,628 sqft
Price per Sqft $148
Subdivision Madison Place
MLS Listing ID 590529
Sold Date 08/02/21
Style Traditional
Bedrooms 3
Full Baths 2
HOA Fees $10/ann
HOA Y/N Yes
Originating Board Pensacola MLS
Year Built 2009
Lot Size 6,969 Sqft
Acres 0.16
Property Description
This beautiful home in a quaint neighborhood is convenient to shopping, medical, NFCU and West FL University. This 3 bedroom 2 bath move in ready home with a fenced in back yard is ready for the new owners with tile throughout the house except in two guest rooms that have new carpet. Walk in to the wood look tile foyer with guest rooms and guest bath separated from the master suite. You then flow into the great room with it's wood look tile floors, gas fireplace, plant ledges and a big window. The eat in kitchen has a separate dining area, stainless appliances, a pantry and an island and also has tile floors. The electric stove area is plumbed for gas if the buyer ever wants to switch to a gas oven. The refrigerator does convey with the home. The master suite also has the wood look tile flooring in the bedroom and the master bath has dual vanities, tile floors, a large walk in closet, and a garden tub/shower combo. The backyard has a nice size patio and is fully fenced with a storage shed that also conveys As-Is. The home also boasts a laundry closet and a two car garage. We can't wait for you to see this great home!
Location
State FL
County Escambia
Zoning Res Single
Rooms
Other Rooms Yard Building
Dining Room Kitchen/Dining Combo
Kitchen Not Updated, Kitchen Island, Laminate Counters, Pantry
Interior
Interior Features Baseboards, Ceiling Fan(s), High Speed Internet, Plant Ledges
Heating Natural Gas
Cooling Central Air, Ceiling Fan(s)
Flooring Tile, Carpet
Fireplaces Type Gas
Fireplace true
Appliance Gas Water Heater, Built In Microwave, Dishwasher, Disposal, Electric Cooktop, Oven/Cooktop, Refrigerator
Exterior
Parking Features 2 Car Garage, Garage Door Opener
Garage Spaces 2.0
Fence Back Yard
Pool None
Utilities Available Cable Available
Waterfront Description None, No Water Features
View Y/N No
Roof Type Composition, Hip
Total Parking Spaces 2
Garage Yes
Building
Lot Description Central Access
Faces From Nine Mile- go north on Holsberry Lane for about 1 mile, left on Edith Lane, home is on the right
Story 1
Water Public
Structure Type Brick Veneer, Vinyl Siding, Brick, Frame
New Construction No
Others
HOA Fee Include Association
Tax ID 081S303200000003
Security Features Smoke Detector(s)
Read Less Info
Want to know what your home might be worth? Contact us for a FREE valuation!

Our team is ready to help you sell your home for the highest possible price ASAP

