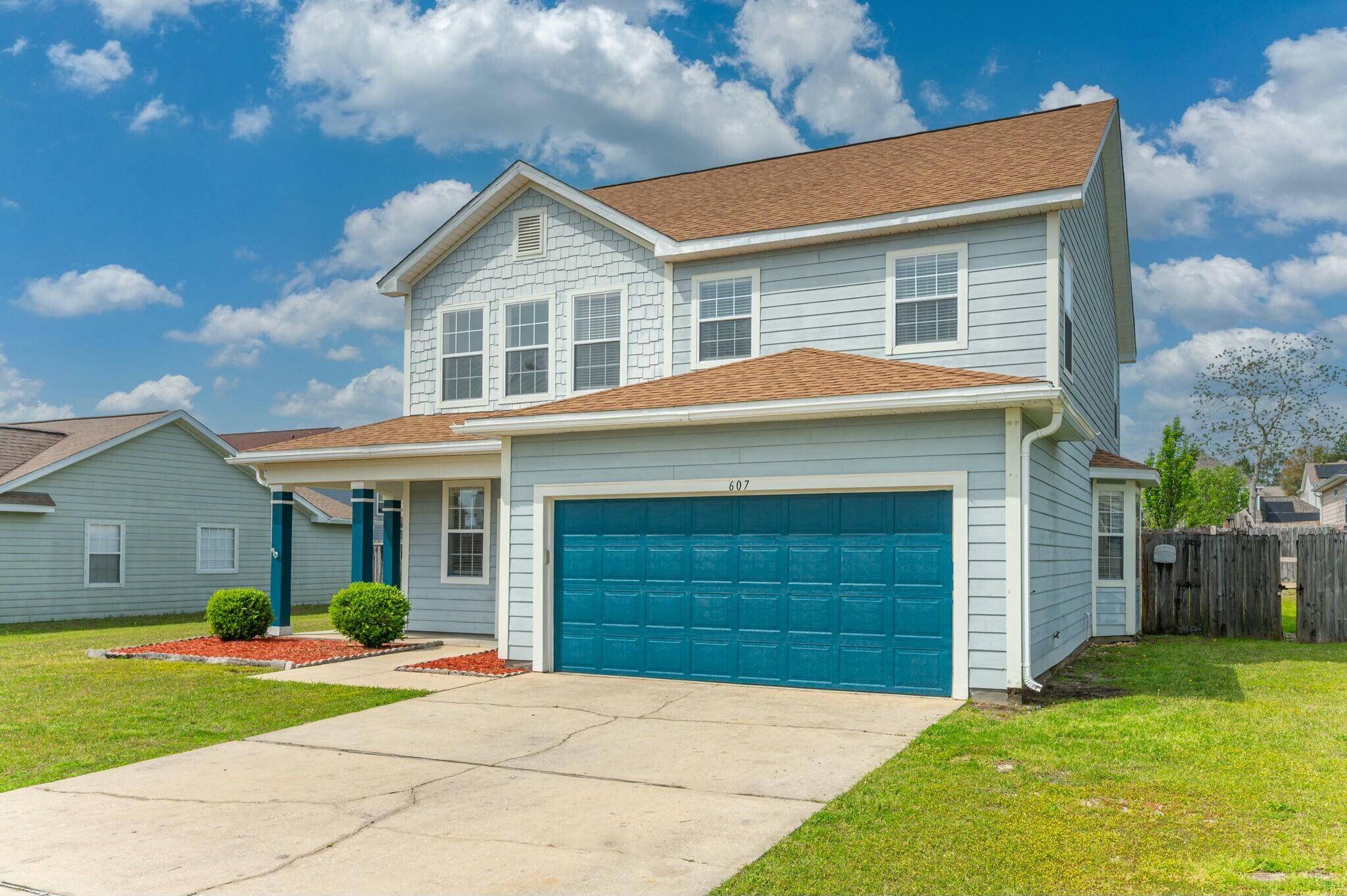4 Beds
3 Baths
2,102 SqFt
4 Beds
3 Baths
2,102 SqFt
Key Details
Property Type Single Family Home
Sub Type Contemporary
Listing Status Active
Purchase Type For Sale
Square Footage 2,102 sqft
Price per Sqft $164
Subdivision Sandy Ridge S/D
MLS Listing ID 972802
Bedrooms 4
Full Baths 2
Half Baths 1
Construction Status Construction Complete
HOA Fees $184/ann
HOA Y/N Yes
Year Built 2006
Annual Tax Amount $4,148
Tax Year 2024
Lot Size 8,276 Sqft
Acres 0.19
Property Sub-Type Contemporary
Property Description
Location
State FL
County Okaloosa
Area 25 - Crestview Area
Zoning Resid Single Family
Rooms
Kitchen First
Interior
Interior Features Breakfast Bar, Ceiling Raised, Ceiling Tray/Cofferd, Floor Laminate, Floor Tile, Floor Vinyl, Floor WW Carpet New, Newly Painted, Pantry, Pull Down Stairs, Washer/Dryer Hookup, Window Treatment All
Appliance Auto Garage Door Opn, Dishwasher, Disposal, Microwave, Refrigerator W/IceMk, Smoke Detector, Stove/Oven Electric
Exterior
Exterior Feature Columns, Fenced Back Yard, Fenced Privacy, Patio Open, Porch Open
Parking Features Garage, Garage Attached
Garage Spaces 2.0
Pool None
Utilities Available Electric, Public Sewer, Public Water, Underground
Private Pool No
Building
Lot Description Interior, Restrictions
Story 2.0
Structure Type Roof Composite Shngl,Siding CmntFbrHrdBrd,Slab
Construction Status Construction Complete
Schools
Elementary Schools Antioch
Others
HOA Fee Include Accounting
Assessment Amount $184
Energy Description AC - 2 or More,AC - Central Elect,Ceiling Fans,Double Pane Windows,Heat - Two or More,Heat Cntrl Electric,Water Heater - Elect
Financing Conventional,FHA,VA






